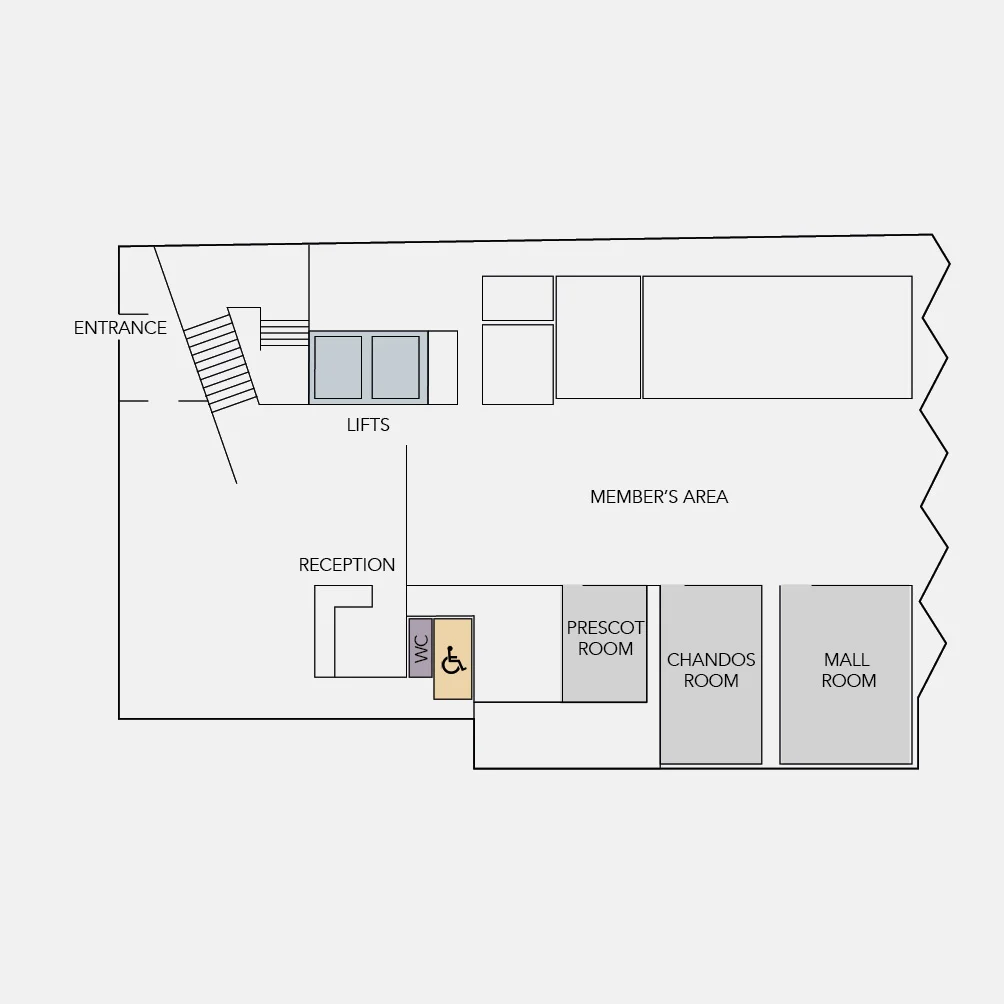Reception and Ground floor rooms
Events @ No 6 is an innovative, state-of-the-art venue designed to be the perfect solution for an array of events and location shoots.
The new modern purpose-built venue has been designed by architects Bennett Associates and developed over two years with the Royal College of Pathologists to create a flexible and environmentally efficient building.
6 Alie Street is a nine-floor building which includes a double-height entrance atrium and incorporates floor-to-ceiling windows on all floors to maximise natural light. The two-storey entrance hall, open staircase to the conference area and light-filled areas at the rear, create a spacious and open building.
Ground Floor Rooms
Ideal for senior-level boardroom meetings, or smaller group meetings, and training for up to 12 guests.
All rooms are equipped with a conferencing phone, screen and wifi
Capacity & AV
Library Room - 80 theatre, 40 cabaret or classroom, 32 hollow square. 2 plasma screens, PA system with 2 roving microphones.
Chandos - 10 boardroom with AV, 12 without AV.
Prescot - Meeting room for 4 guests.
Mall - 10 boardroom with AV, 12 without AV.
Ground Floor Gallery























