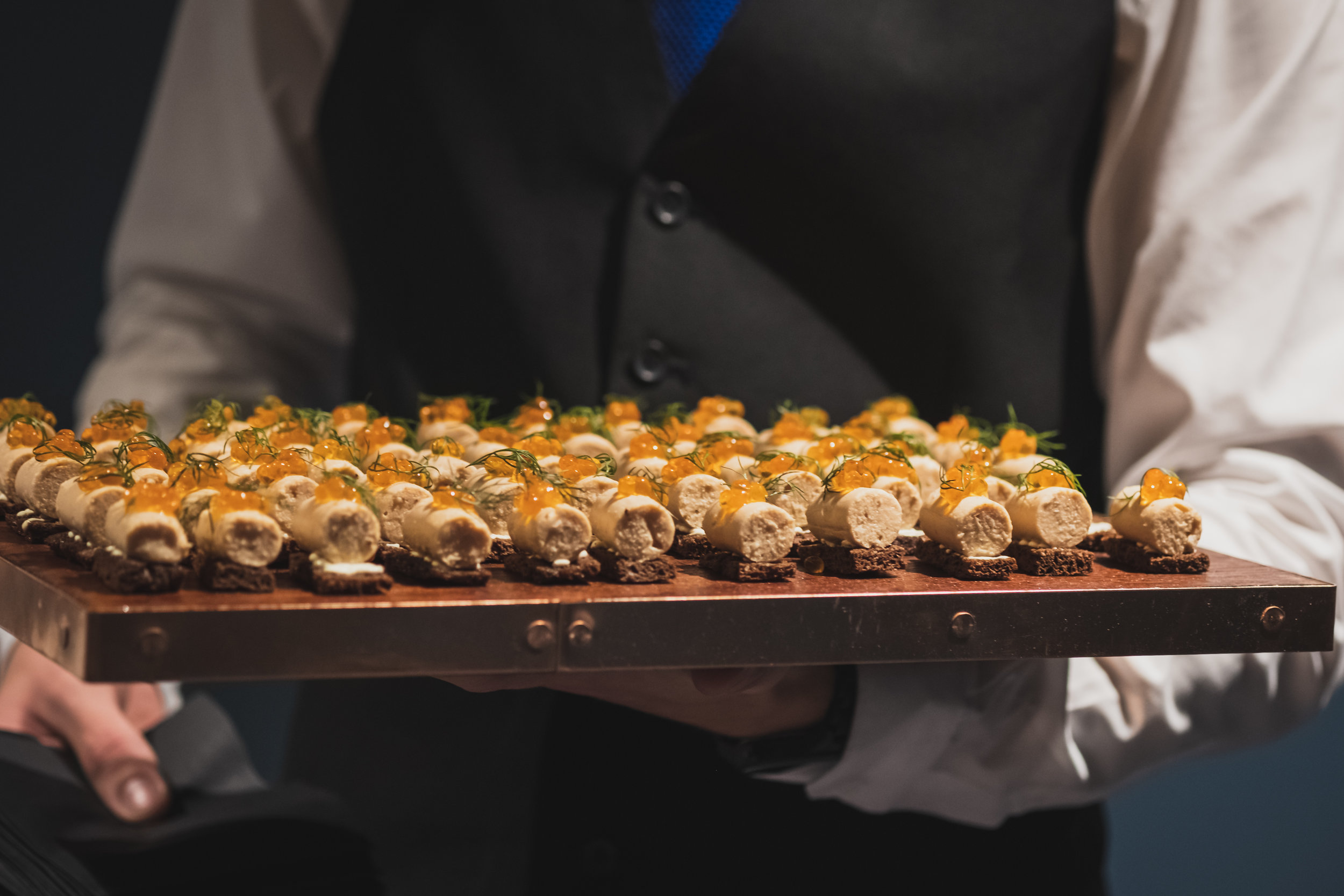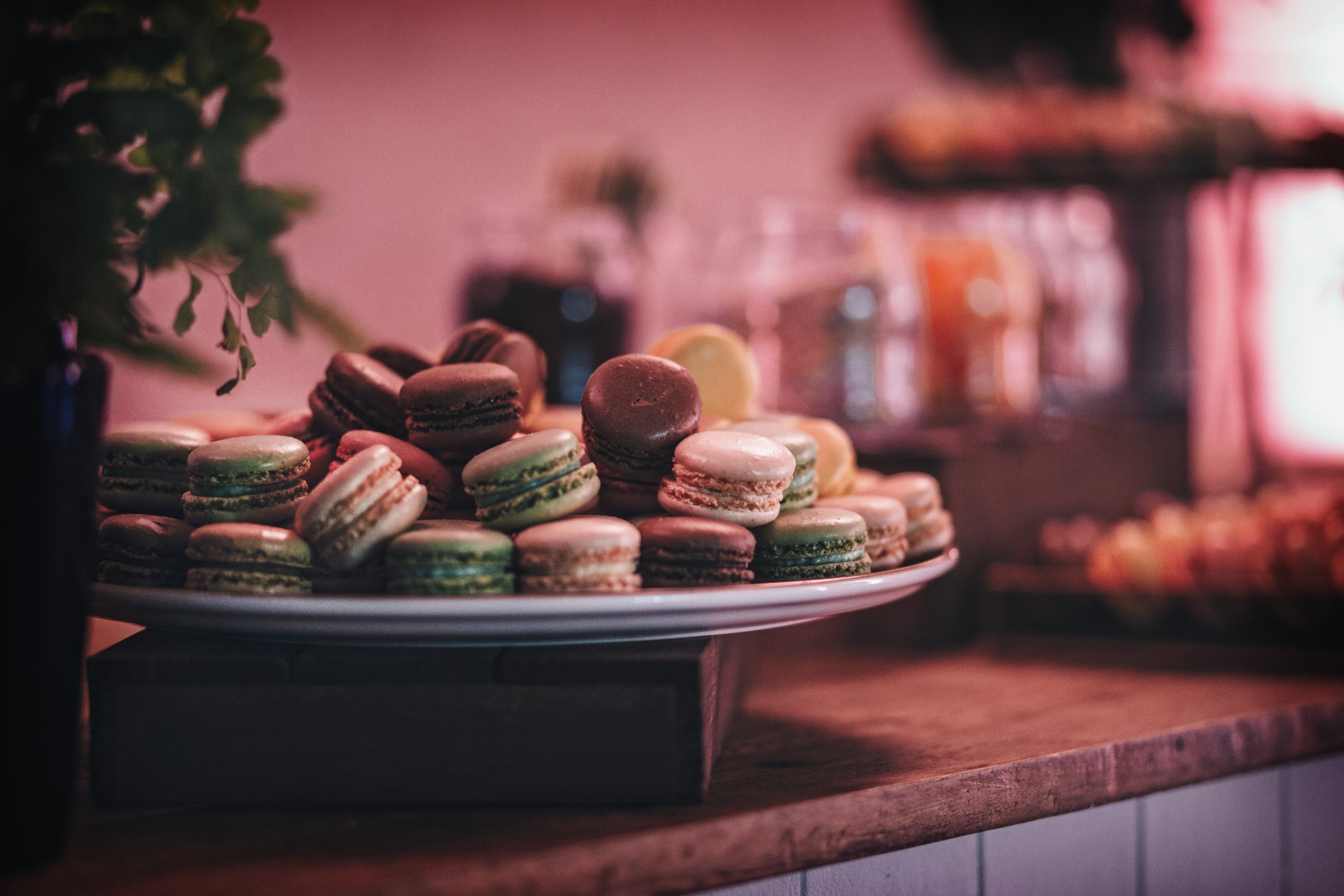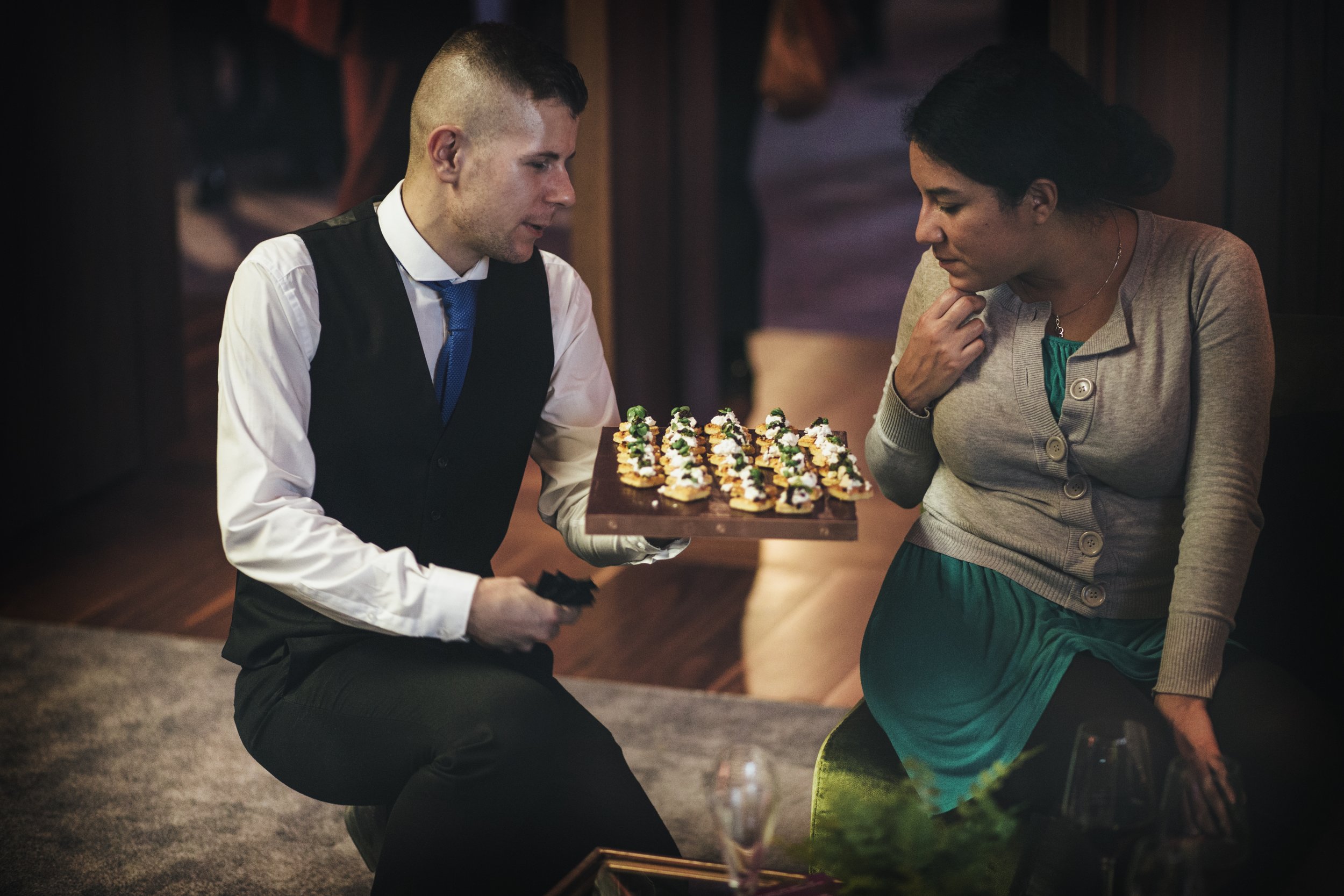CONFERENCE SPACES
We offer exclusive conference room hire across two conference floors, providing a private and focused environment for your corporate event.
The main plenary room accommodates up to 210 attendees for large conferences in a theatre-style setup, or 120 in a cabaret arrangement for smaller conference events or larger meetings.
The adjacent catering and networking foyer boasts beautiful architecture, enhancing the networking experience.
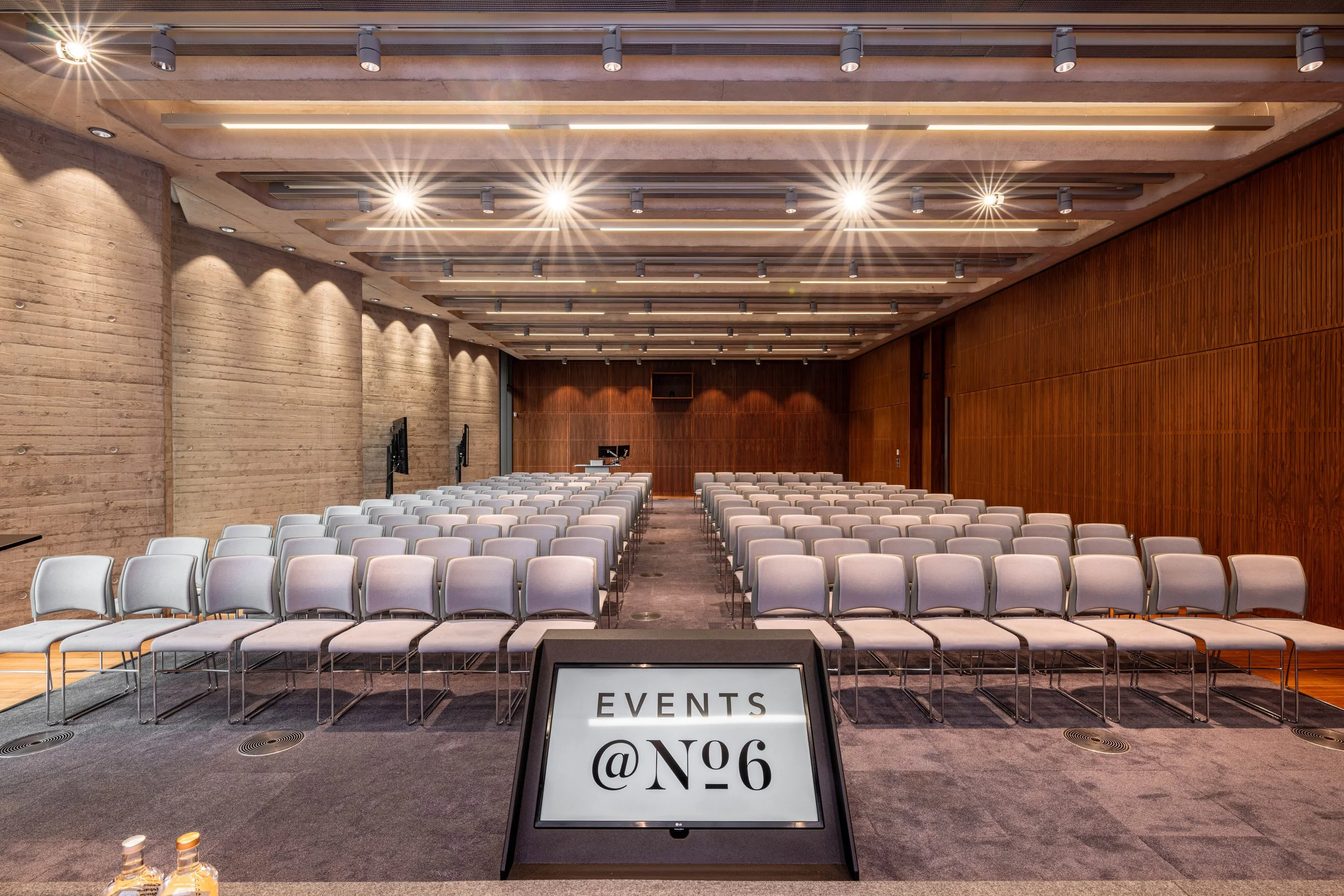

First Floor Conference Space
The Elizabeth Room is our largest conference event space for hire at 195m². It is a versatile, light and airy space, perfect for both daytime conferences for up to 210, exhibitions, team builds, screenings and evening entertaining, hosting dinners of up to 180.
The adjoining foyer area is included in the hire of this room and is ideal for registration, catering and receptions.
-
210 people theatre style
120 people cabaret style
150 people banqueting style
Foyer: 150m²
Elizabeth Room: 195m²
-
Natural ventilation
163” LED wall
stage (500cm x 300cm x 20cm)
Lectern with microphone
Gooseneck, lapel and handheld microphones
Dedicated AV technician
Sound system and speakers from ceiling
2 x Panasonic HD VC web cameras
2 x 65” LCD repeater display screens
Sennheiser mobile connect
1G high-speed WiFi
3 phase power
-
Description text goes here
Terrace Room
Our terrace room is also available for corporate events with a medium capacity making it ideal for smaller conferences and business events. With a variety of dining choices - buffet, plated dinners, bowl food, or canapés - all thoughtfully crafted by our culinary team, we bring seasonal flavours and festive flair to your celebration. Every package includes unlimited drinks, ensuring the holiday spirit flows freely.
-
140 people standing
80 people theatre style
72 people cabaret style
-
Natural ventilation
135” LED screen (movable)
In-built sound system for up to 16 microphones
Gooseneck, lapel and handheld microphones
Natural light
1G high-speed WiFi
Sennheiser mobile connect
Access to outdoor terraces with views on London Skyline
-
Description text goes here



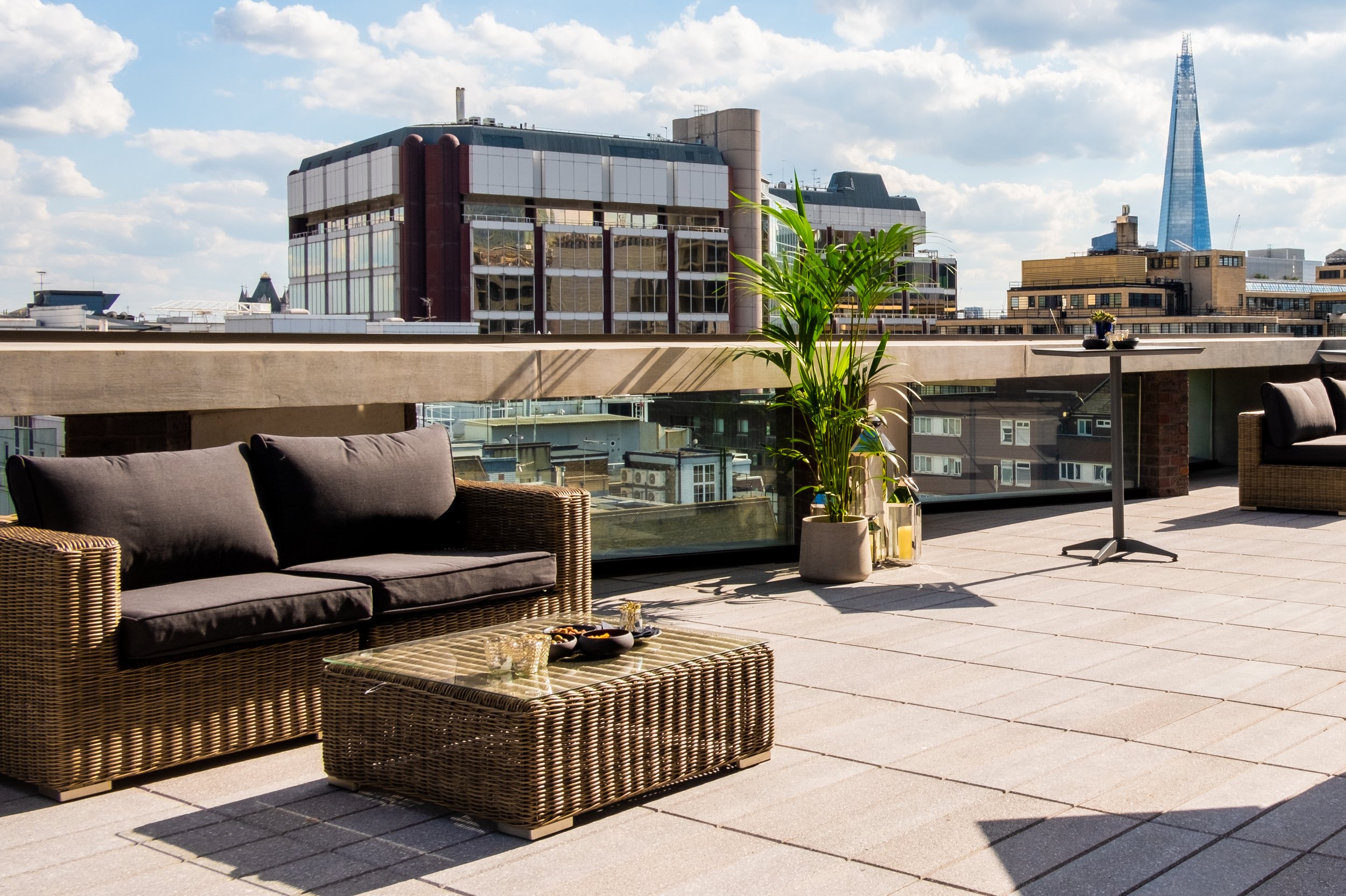




MEETING ROOM SPACES
If you’re looking for meeting room hire in the City of London, why not check out our meeting room spaces which are are available to book independently or as part of your larger business event or conference. They serve as the perfect spaces for breakout sessions for team building and networking.
Second Floor Meeting Room Hire
The second floor rooms can be hired as a suite or individually providing you with a variety of meeting, breakout and catering space options. These are ideal spaces for conferences of up to 104 theatre style or breakout meetings for up to 40 boardroom. Discover more about each room by clicking on the images below.
Meeting rooms from 16 people boardroom to 105 people theatre
4 meeting rooms to choose from
100m² Breakout space
CONFERENCES & MEETINGS FAQ’s
-
Enquire with us to check availability and if you are happy with the proposal we’ll send you a contract to be signed and a deposit invoice to secure the space. Our team will be working with you on the details for the event.
-
The room hire includes access for a period of time agreed with the Sales team and it includes agreed AV equipment and services.
-
We do provide catering at the venue. Our in house Chefs cook fresh food everyday and work on an extensive menu where you can choose multiple options for your event. We have plenty of plant based options and cater for most dietary requirements including gluten-free and vegan.
-
The largest room can accommodate up to 210 in a theatre style or 250 in a standing reception.
-
We don’t have parking onsite, however parking bays can be booked nearby with Tower Hamlets council or you can use the nearest car park: Minories Car Park - City of London
-
We do provide technical support for all events. The AV team will meet you upon arrival to get you setup with the AV system and they are available on calls for the duration of the event. In the Elizabeth Room, the largest conference space, we include an AV technician dedicated to your event for all daytime events.






