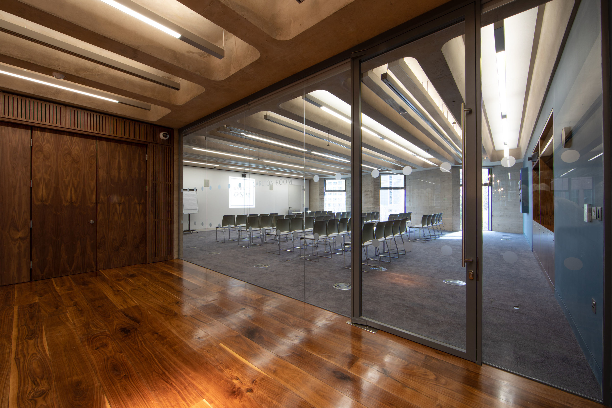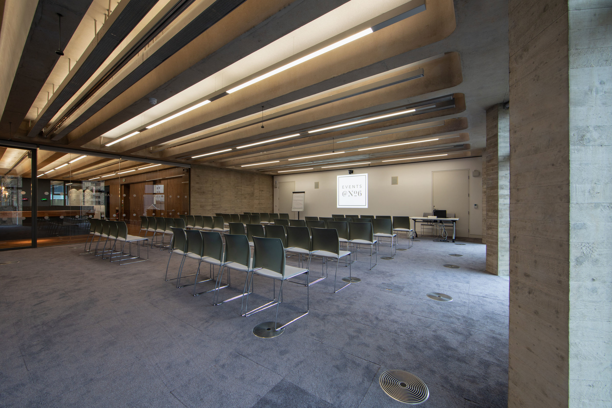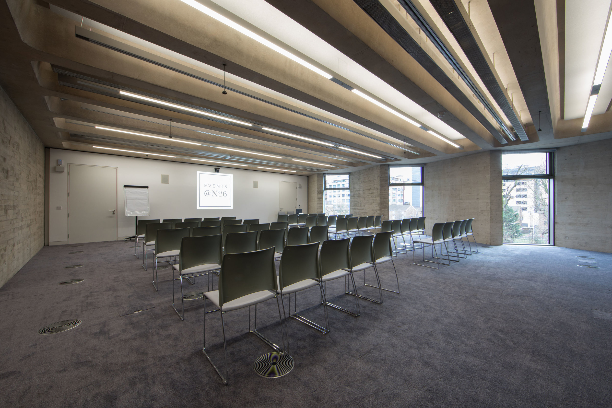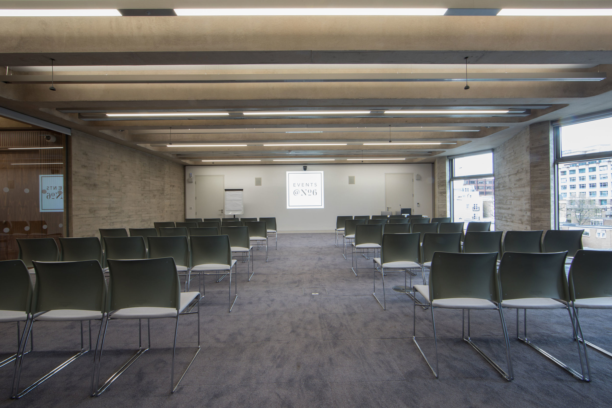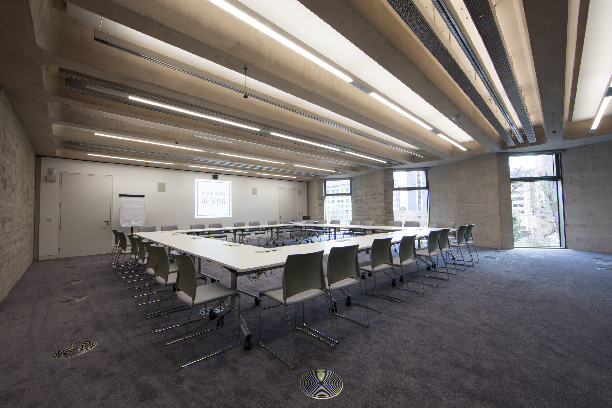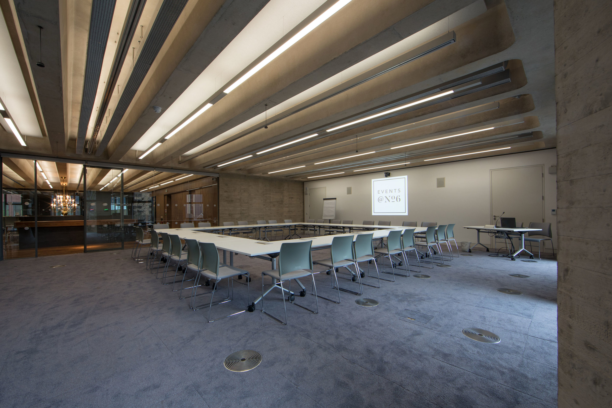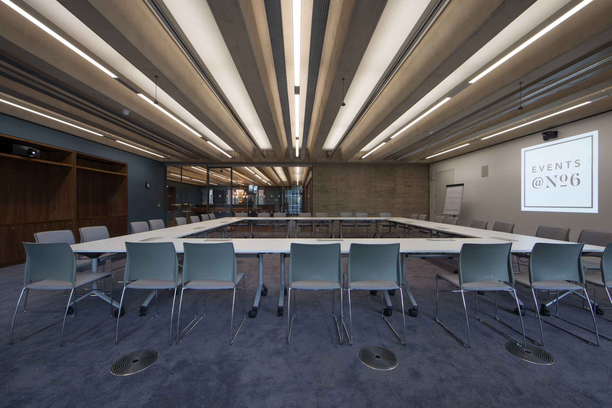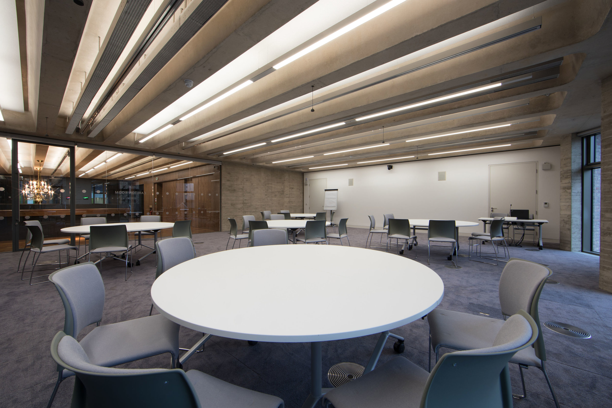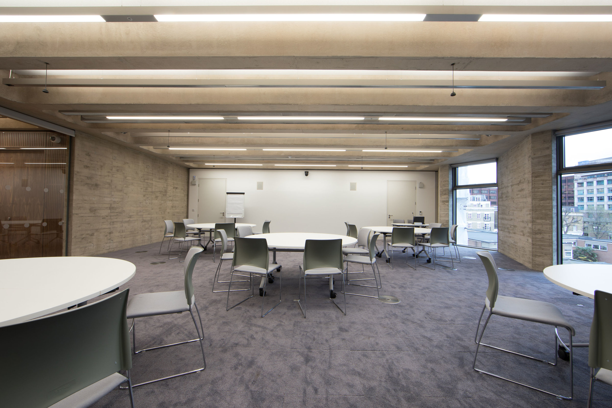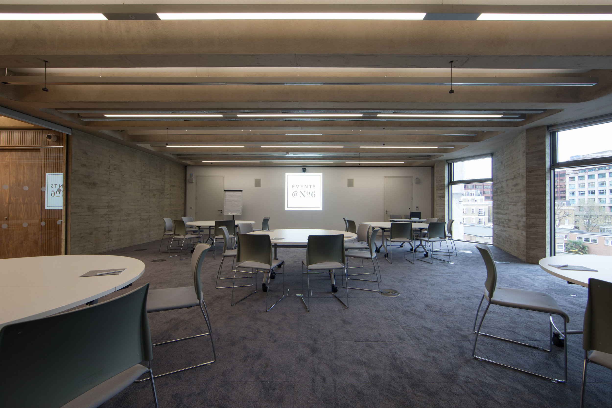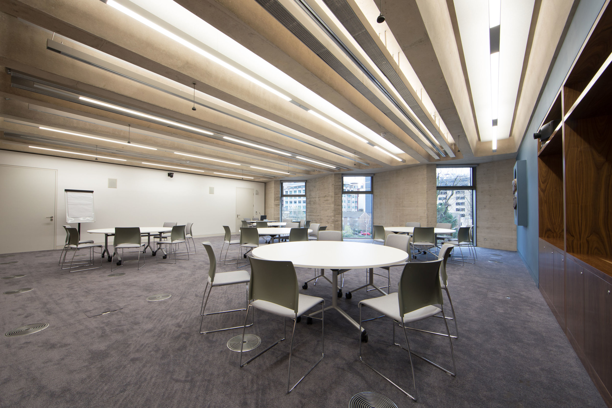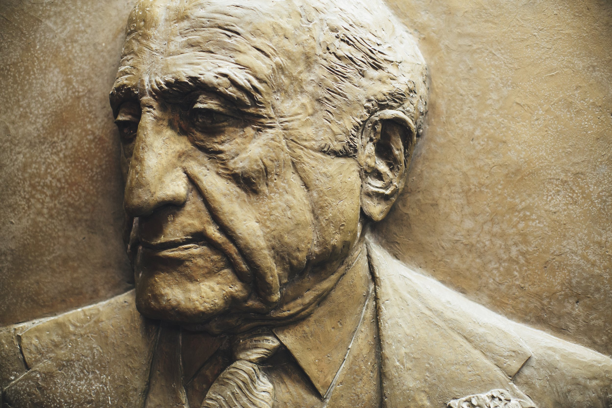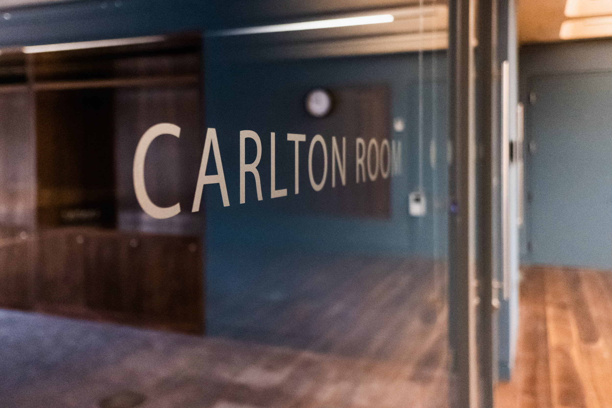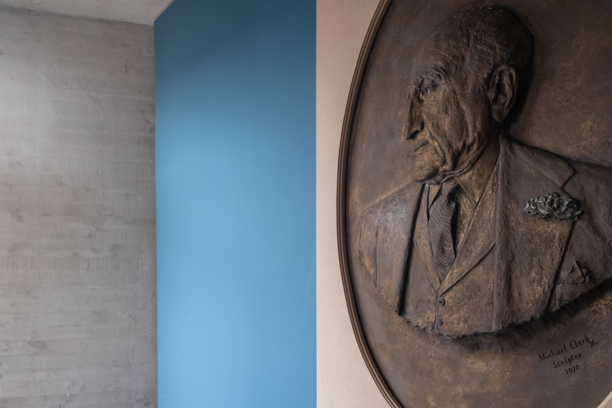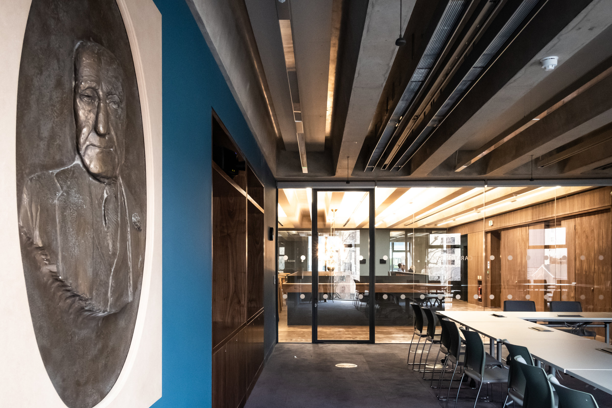Carlton Room
The Carlton Room is the largest space on the second floor and it is ideal for an array of event styles. This room can accommodate up to 104 theatre or 48 cabaret style for a seminar or host seated lunches for up to 60 guests.
IN-BUILT AUDIO VISUAL EQUIPMENT:
Projector
Conference phone
Creston touch panel and stand
Gooseneck table, lapel and handheld microphones
Sound system and speakers
Reserva room booking panel
2 x Panasonic HD VC web cameras
Audix ceiling tri- element microphones for web cameras
Ampetronic ear phone or neck loop lanyard with receiver
FEATURES:
Projector wall
Deep set floor to ceiling windows
Exposed coffered concrete angled walls
Glass panelling
Recessed credenza for catering
Black out blinds
10 x covered floor boxes (double electrical sockets)
Air conditioning


